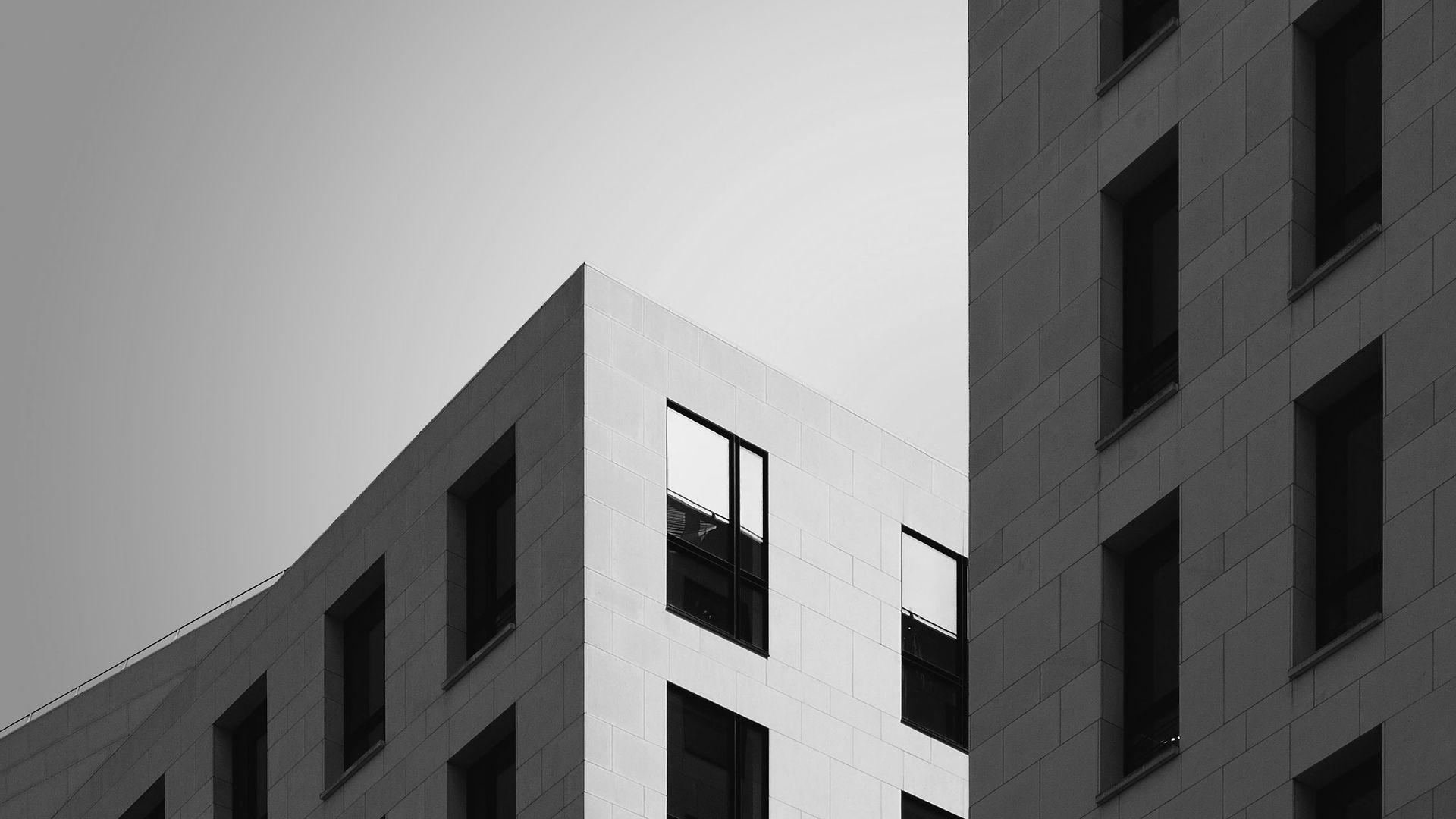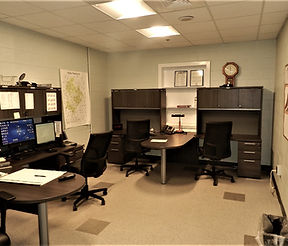top of page


FIRESTATION #9 UPFIT
LOCATION: WINSTON-SALEM, NC
PROJECT SIZE: 7,356 SF.
COMPLETED: 2017
CONTRACTOR: DAVIE CONSTRUCTION COMPANY
The original building had been built in the 1960's and needed some updated spaces and additional square footage for growth. The project included additional dormitory rooms and showers, as well as an additional apparatus bay for newer and bigger equipment. The entire building was renovated with new materials, appliances and equipment. The new addition was made to replicate the existing building as though both parts were built at the same year.
FIRESTATION ADDITION AND UPFIT

DOMITORY ADDITION

OFFICE SPACE

RENOVATED CORRIDOR
bottom of page